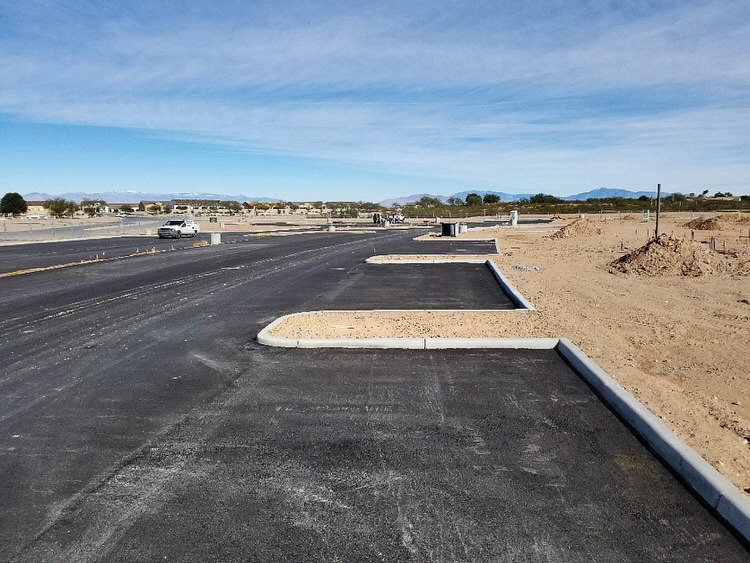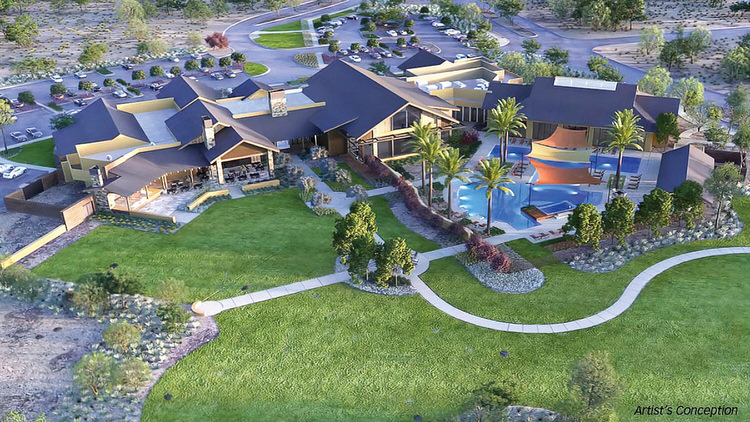
Parking lot at the Canyon Club

Artist’s rendering
Progress on Quail Creek’s new multi-million dollar facility, the Canyon Club, continues to move forward. A state-of-the-art amenity of this size, an estimated 36,000 square feet, requires quite a bit of “prep” work that is rarely seen or appreciated. Exciting updates include all building footings are done and the parking lot is complete. The stem wall forms are anticipated to begin mid-January on the west side, which will allow the plumbers and electricians to begin their underground work. In addition, the indoor pool excavation has begun.
Upon completion, the multi-million dollar facility will showcase an indoor pool, state-of-the-art fitness center, game room, bistro with coffee/wine bar, multi-purpose room (e.g., social, ping pong, etc.), spa lounge, massage and locker rooms, and a barbershop. The vast outdoor space will include a resort-style pool with shade sails, a whirlpool, an event lawn, and a terrace with a BBQ and pizza oven.
Designed by two award-winning companies—SHJ Studio, Architect and KTI, Kimberly Timmons Interiors—and directed by Karri Kelly, Sr. Vice President of Residential & Commercial Design of Robson Communities, Inc., the Canyon Club will embody the spirit of the Southern Arizona ranch lifestyle offered at Quail Creek through its architectural character and composition upon completion.
